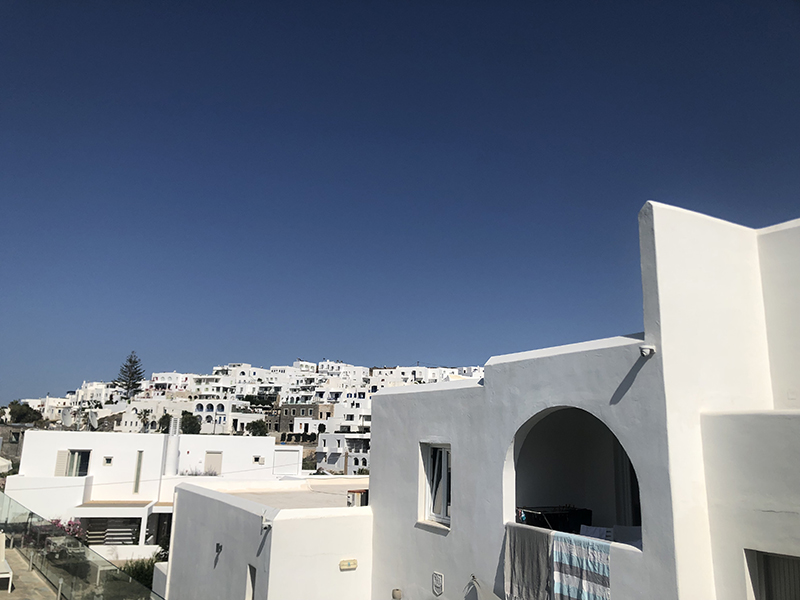
A positive benefit of traveling is recognizing what is good in other urban environments as well as our own.
In the Greek Islands an impressive aesthetic is created by the all white square and rectangular buildings with flat roofs.
Similarly in Paris, France the older parts of the city are characterised by 5-6 storey building that permit good light penetration and ventilation at street level. The same can be said for the impressive boulevards lined with pleached trees and orderly buildings. Adelaide may not be as exotic as these locations but in the inner suburbs where the original bluestone and sandstone villas have been retained the streetscapes have a pleasing urban form and rhythm.
 The present Planning and Design code for South Australia requires town planners to encourage uniformity and order. Generally houses are required to be setback’s five metres from the front street boundary or an average setback distance with adjoining houses. Similarly garage or carports are not permitted to be constructed in front of the front façade (elevation) of existing houses. Likewise masonry front facades and gable and or hip roof forms are encouraged to ensure a cohesive and uniform streetscape. Or commercial buildings are often required to be constructed hard on the street front to facilitate their use for shops, consulting rooms or offices.
The present Planning and Design code for South Australia requires town planners to encourage uniformity and order. Generally houses are required to be setback’s five metres from the front street boundary or an average setback distance with adjoining houses. Similarly garage or carports are not permitted to be constructed in front of the front façade (elevation) of existing houses. Likewise masonry front facades and gable and or hip roof forms are encouraged to ensure a cohesive and uniform streetscape. Or commercial buildings are often required to be constructed hard on the street front to facilitate their use for shops, consulting rooms or offices.
In Athens building are not to be constructed higher than the Acropolis so most buildings whether residential or commercial are 6 to 8 stories in height.
So Town Planners for many reasons encourage uniformity in our respective urban environments. Convincing the general public about the importance of uniformity in our urban environment can be challenging but ultimately the aesthetic achieved is worthwhile.
